Ask yourself this: what movie do you know all of the words to? One you can recite back and forth, and put on in the background while you are doing things around the house, because you don’t have to look at it to know what’s happening? What movie do you draw inspiration from? If you could live on the set of any movie… what would it be? For me, it’s always been Practical Magic.
Since it’s release in the fall of 1998 I always find myself popping that movie on when I want to feel at home. The movie is based on the book of the same name by Alice Hoffman. I do love the book far, far more than the movie, and the story is very different, but the movie has it’s charm as well. The east coast backdrop, the Victorian house, and small town feel make this my favorite movie to just watch in awe. The set was built on the grounds of a State park in Washington state, but takes place in New England.
The house had to be built to be tailored exactly for the movie, and some indoor scenes were filmed on a set in Los Angeles. The resulting structure stunned the author. “When I visited the set,” remembers Hoffman, “it wasn’t really like wandering into my own imagination; it was like wandering into another person’s interpretation of my imaginary world. I was thrilled that it was so beautifully rendered; it gave me a sense of drifting through this magical world, but it was all so real.”
Thanks to Designers Roman and Williams, Hoffman’s dreamworld of the Owen’s home became a reality.
Here are some stills from the set that made me fall in love with this movie. (Courtesy of Amas Veritas, the most amazing Practical Magic site.)
Exterior:
The side view of the amazing house. With the overgrowth of plants, it’s hard to believe that this whole set was built just prior to the filming of the movie, and hasn’t been there for years.
The front view of the set house. I love the all white painted exterior and detail work that went into making this house look authentically victorian.
The set at night, during a Halloween scene. Note the pumpkins on the stairs.
Here are some proposed house plans from Amas Veritas.
The first floor (above)
The second floor (above). And YES I’m so obsessed that I’ve re-drawn these to scale, adding the Aunt’s room on the second floor.
Garden:
The garden located on the side of the house. The set designers placed hundreds of fake plants around the garden, although they fooled me, they sure look real. Image from October 1998 Victoria Magazine.
The side garden that also shows the house.
Greenhouse:
The greenhouse is a huge part of the house, and holds more spell goodies.
This is where Sally tells the Officer that magic is more than spells and potions. Image Cred.
Casting a midnight spell to never fall in love. Image Cred.
Here’s an angle of the inside of the greenhouse. I love the hurricane lanterns and candles.
…and another one.
Foyer:
Here you see the awesome dark wood paneling in the entry way. (image credit)
Here you can see the great spindles on the stairs, the oriental rug in the entry, and the dark wood. A little too dark for me, but fit for a Victorian house full of witches. Image Cred
Parlor:
This is the front parlor of the house, also the sitting room. It has many Victorian staples such as velvet drapes, thick, dark window trim, old solid wood and leather furniture, plant printed wallpaper, a fine detailed oriental rug, and tons of candles. (Photo courtesy of the October 1998 issue of Victoria Magazine)
Another view of the parlor, taken from the October 1998 issue of Victoria magazine.
I LOVE this leather chair.
This is an actual set shot of the parlor. You can tell by the fluorescent lighting and open ceiling.
Here’s my proposed plan for the parlor, based on the floor plans above:
Dining Room:
Here is a shot of the dining room. (image credit)
Here is another one where you get a good idea of the wall paneling. (image credit)
Kitchen:
This is the kitchen of my dreams. In school I found myself designing a lot of my kitchen projects after this one.
This kitchen just exudes vintage charm. From the fixtures, to the tile backsplash, to the dark stained/painted wood floors, to the old wood island.
Another view of the kitchen.
The seating area in the kitchen. Theres a very funny scene where the ladies of the cast get drunk off tequila at this table.
The perfect shot of the kitchen.
And an even better one of the cabinets while Sally activates the Phone Tree.
A shot of the sun filled kitchen.
This shot of the kitchen reminds me of a little craftsman style house, even though it’s in a victorian house. I think it’s because of the windows, with all of their panes of glass.
A shot of the big oven in the “witch’s kitchen”. Perfect for brewing potions. I am in love with that stove, I’m guessing it’s an AGA. Only $18,000, what a deal! (note the sarcasm.)
Here’s my plan for the kitchen:
Sally’s Room:
This is a shot of Sally’s bedroom (played by Sandra Bullock.) I love the long flowing drapes, giant rug, fireplace, and leather side chair.
Here you’ll see the great fireplace. Oh, to have a fireplace in a bedroom.
And I MAY be seeing things, but I see a sofa in the bedroom too. Below you’ll see a floor plan I worked out based on the floor plans at the top.
Here’s my plan for the bedroom:
Attic:
Here’s a shot of the attic and the spiral staircase leading up to the Widow’s Walk. Just look at that hand painted chest!
Pantry:
I love the little pantry that holds all of the spell goods, dry goods, and the refrigerator. Image Cred
Here you can see the stairs down to the kitchen through the pantry doors. Image Cred.
Sally’s Shop, Verbena:
Image via Hooked on Houses
A shot of “Sally’s” botanical shop called Verbena. (Wonder where I got the idea for my blog name…)
There you have it! That’s my favorite movie set of all time. I’m sure another one will come along in the future, but until then, I’ll just bask in the beauty of this (now torn down) set in Washington. Maybe someday I’ll visit the cute little town of Friday Harbor in Washington where the movie was filmed, and I can pretend the house still exists on the coast somewhere.
Happy movie watching!




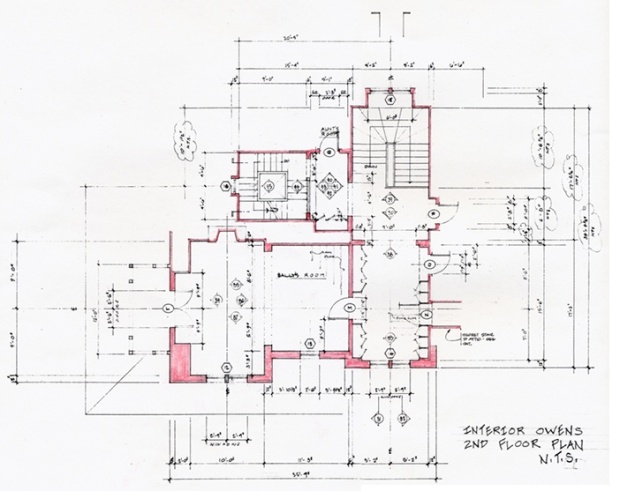












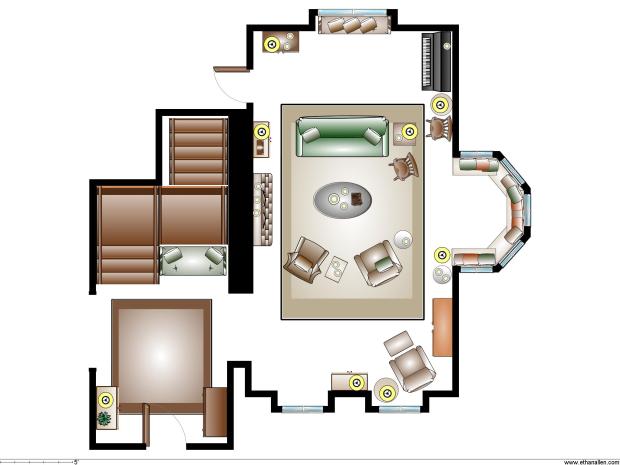






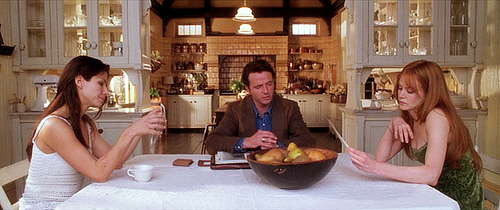
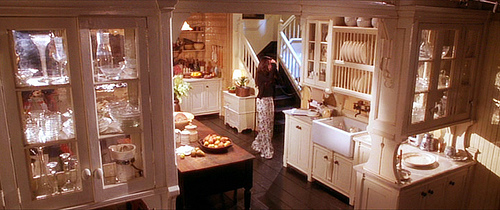



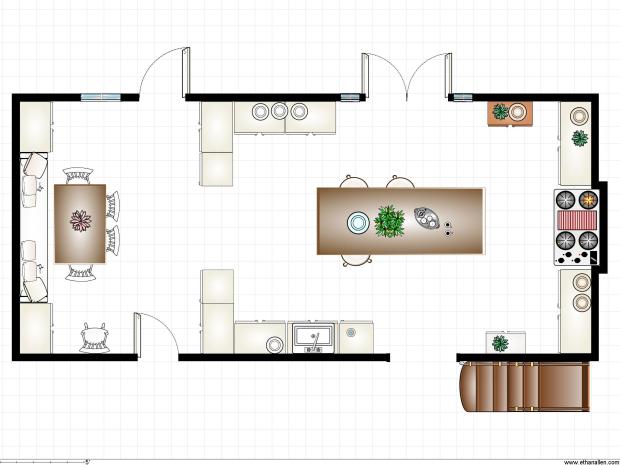


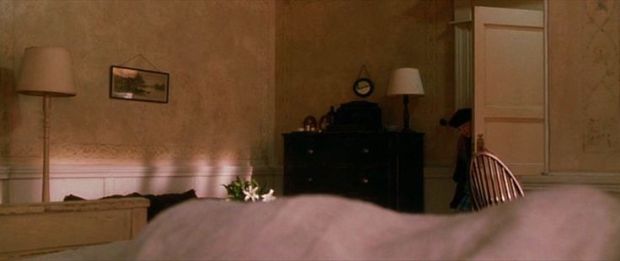




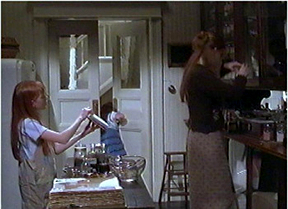
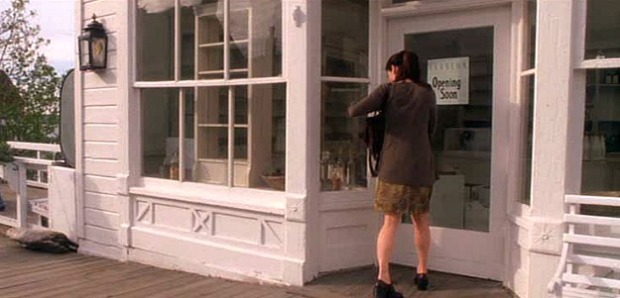

I’ve been searching in google for some ideas and fortuitously found your practicalenrichment.wordpress.com website. I have to say that it’s a excellent blog! I admire how particular each of the entries are. They are well balanced – amusing and informatory – and the pictures are nice too.
I visited there and popped into the store that was Verbena for the shoot! The town is precious and you can stand and look back and see the spot where the hubby died with the crate of fruit. Whidbey Island it was.
do you by chance know if they painted the wallpaper in the parlor or if it was purchased that way? I have been looking for a wallpaper so similar with no luck! Help!
You know, I’m not sure. I would bet it’s a wallpaper, and the designers Roman and Williams were amazing at tracking down vintage pieces to fill the home, or replicas if they couldn’t find the real thing. Gorgeous, right?!
Hi Roxanne! Do you know where I can find the inverted pendant light from the glass house?
I’m not sure! It sure is gorgeous though! You can check Wayfair.com, they have a few that look similar. http://www.wayfair.com/Quoizel-Alhambre-4-Light-Tiffany-Inverted-Pendant-TF1816VB-QZ2903.html
Hi there! Holy Moly these plans are perfection!! I am going to build a home with my husband and want to do a combination of the Practical Magic house and The Family Stone house (style and decor). Would you consider doing a few floor plans of the Family Stone house?? I would just be in heaven and forever grateful! Thank you so much for such a wonderful page!
Thank you so much! I unfortunately don’t have access to the floor planning software anymore (I don’t do interior design anymore) so I couldn’t make a computer floor plan. Here’s a great article on the Family Stone house! http://hookedonhouses.net/2008/12/10/the-family-stone-home-for-the-holidays/ Best of luck with the home, it’ll be beautiful!!
The town that the town scenes were filmed is actually Coupeville, WA. Sally’s shop, the market, and the hotel room are all on the same main street of the town.
Thanks! I did read that parts were also filmed in Friday Harbor and the shop is in Coupville. Thanks for reading!
This is hands down my favourite movie of all time…and you put it so well…re putting it on whenever you want to feel at home. ☺️ I have great memories associated with this movie, and it’s given me a lifelong obsession with Aga’s! (I’m finally having one installed in October…20 years in the making) Great blog…and I love your post on The Holiday…it’s my regular Xmas movie!
What did you decide on for dimensions? I am trying to get and idea of how big each space is and from the looks of the floor plans you did, you have a good idea of spacial awareness. Just trying to get a good idea of where to start!
I measured the plans I made a few years ago, I’ll post some photos!
I would love to see the plans you made for the house. I want to try and recreate it on the Sims 3 but the official plans are kind of difficult to read.
I have the plans in the basement, I’ll try to photograph them!